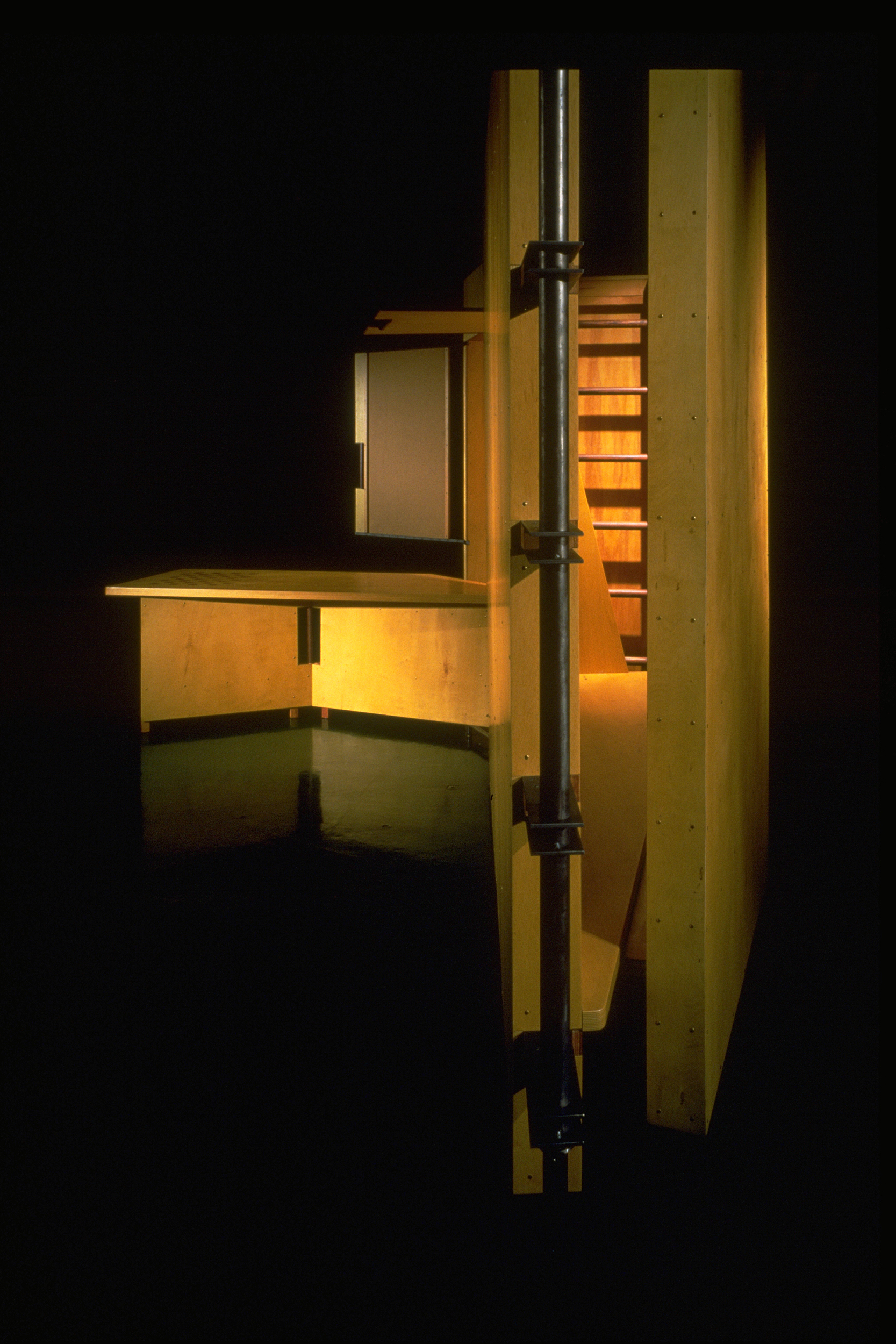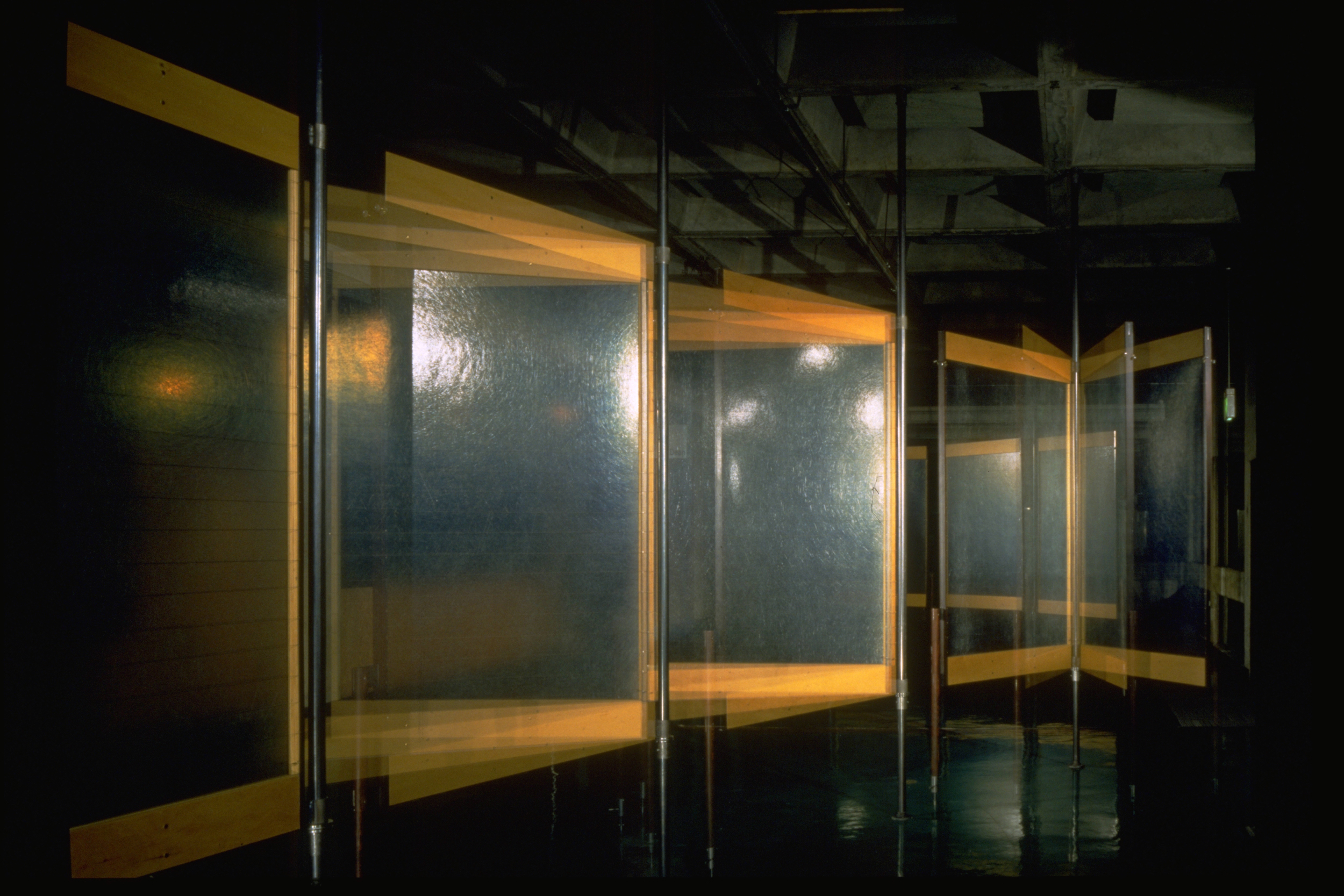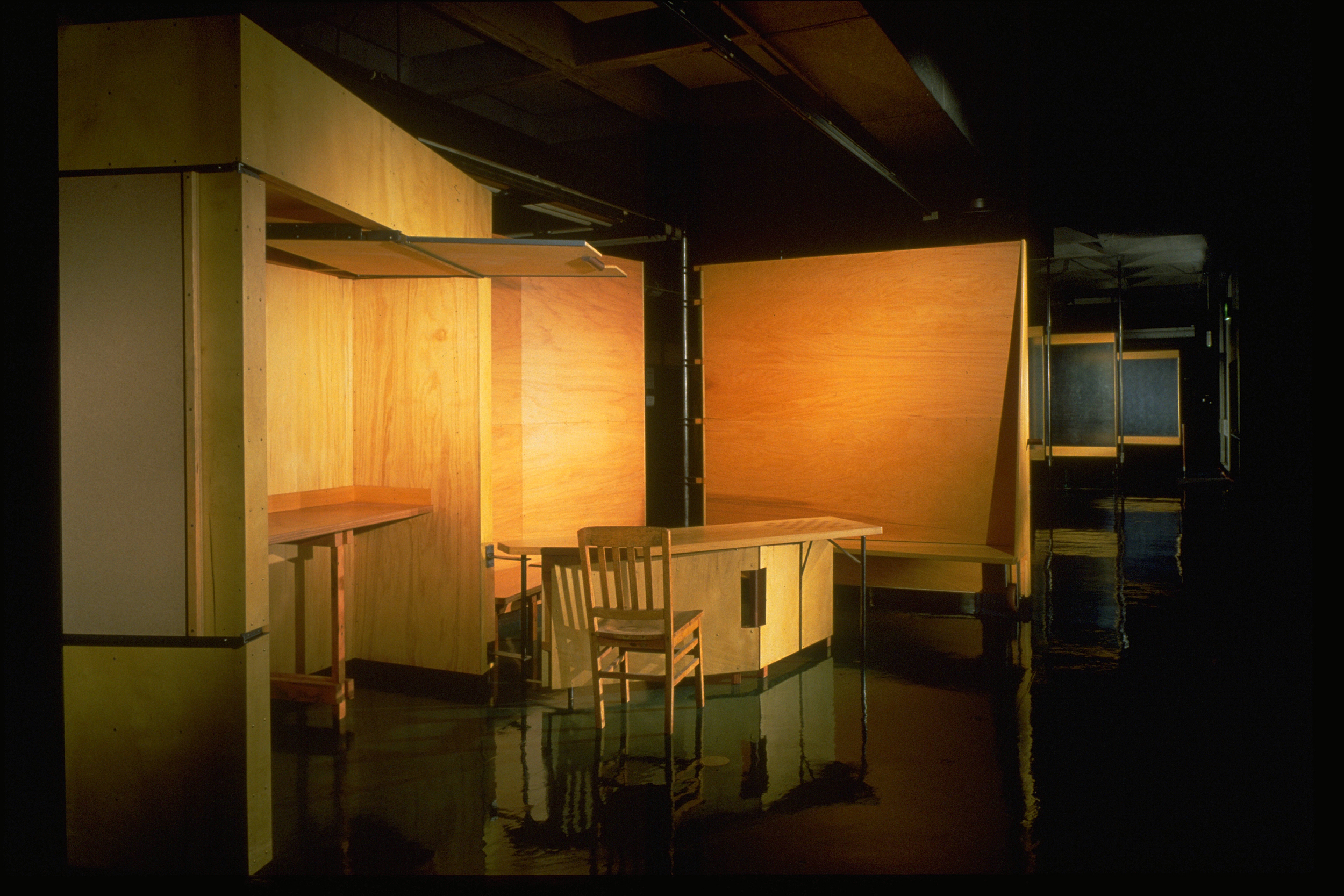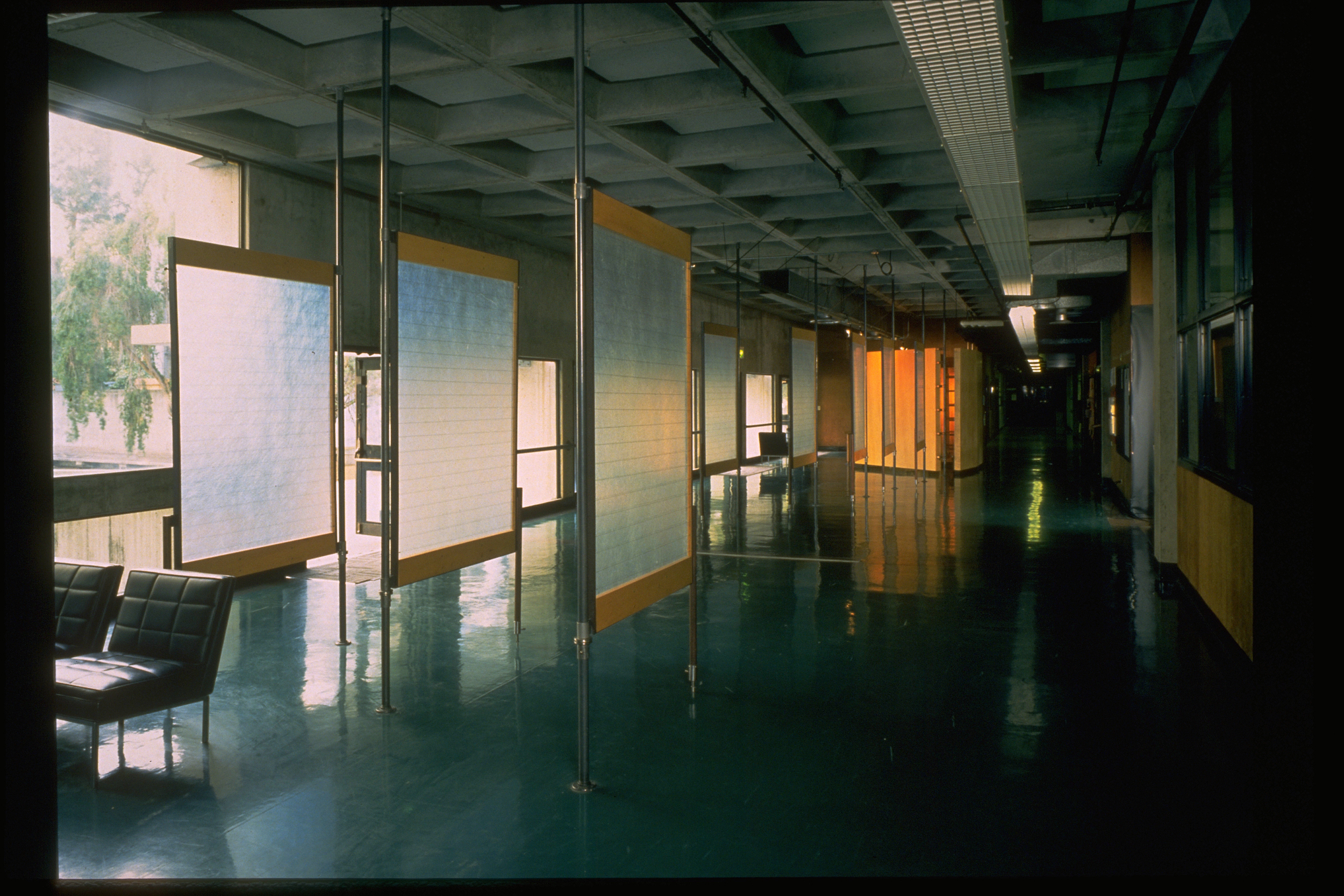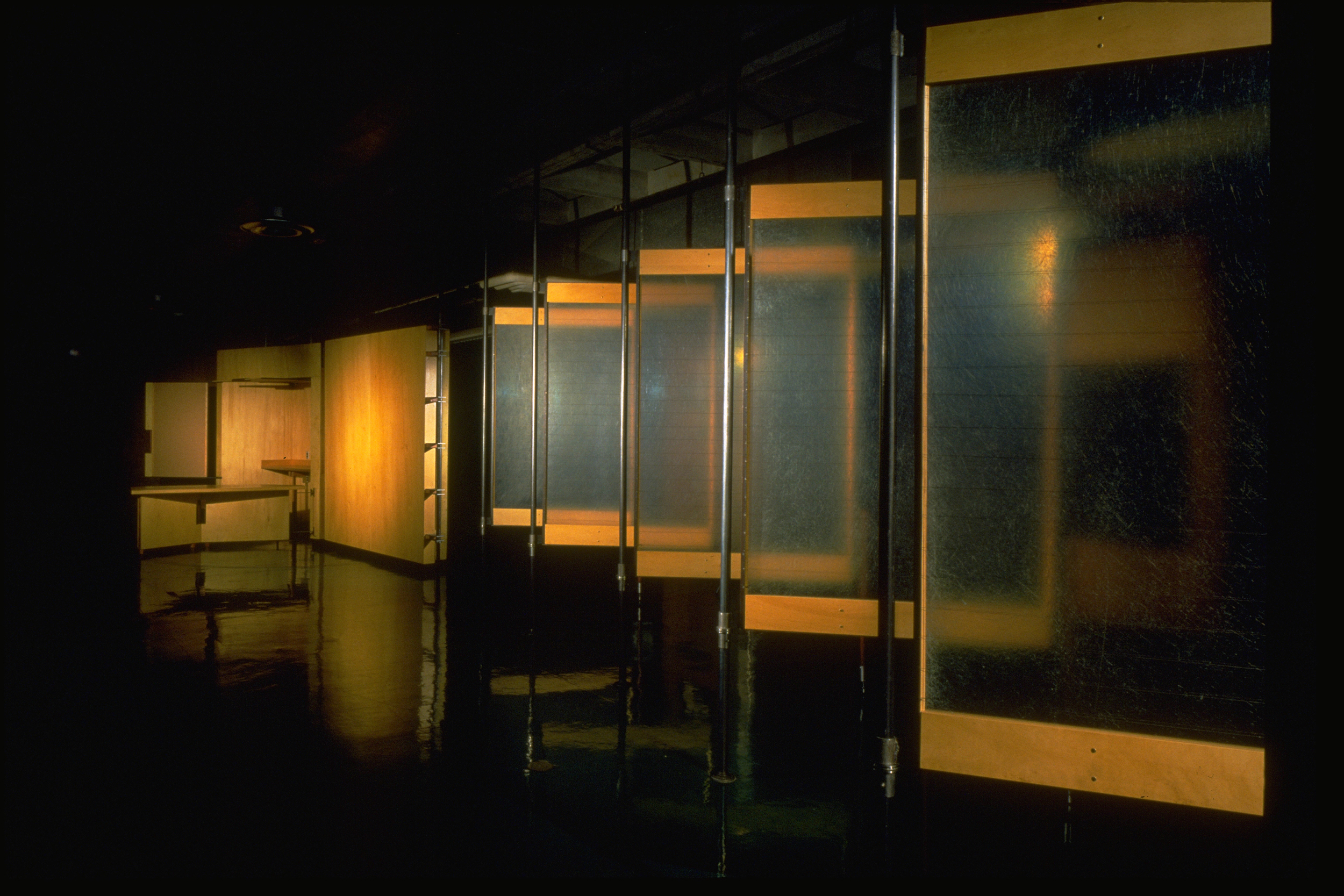UC BERKELEY, WOOSTER HALL STUDENT LOUNGE
Location: Berkeley, California
This project, designed and built with Margaret Ikeda and Evan Jones of ASSEMBLY, was the result of a winning competition entry. The site was the upper lobby of the UC Berkeley College of Environmental Design. It was important that the space continue to function as a lobby while incorporating the program elements of a student lounge which was to be primarily used after business hours by students, meeting, studying, pinning up their work and resting.
Starting with a large cabinet that tapers along its length, this heavier program element dissolves into a series of rotating lightweight translucent display panels. The head piece, described as a Swiss Army Knife, is a large wood sculpture when closed. When fully open, the piece reveals pin up boards, counter space for parties, a meeting table, a bench and a ladder leading to a bunk bed above. The display panels are attached to thin metal posts and swivel on ball bearing gears. We used guitar strings and tuners to tighten the strings on which students pin their work. The panels swing freely or may can set in different fixed configurations by engaging a custom designed spring loaded metal foot.
Appropriately situated in a school of design, this experiment was up for almost two decades until the building was renovated.
Starting with a large cabinet that tapers along its length, this heavier program element dissolves into a series of rotating lightweight translucent display panels. The head piece, described as a Swiss Army Knife, is a large wood sculpture when closed. When fully open, the piece reveals pin up boards, counter space for parties, a meeting table, a bench and a ladder leading to a bunk bed above. The display panels are attached to thin metal posts and swivel on ball bearing gears. We used guitar strings and tuners to tighten the strings on which students pin their work. The panels swing freely or may can set in different fixed configurations by engaging a custom designed spring loaded metal foot.
Appropriately situated in a school of design, this experiment was up for almost two decades until the building was renovated.

