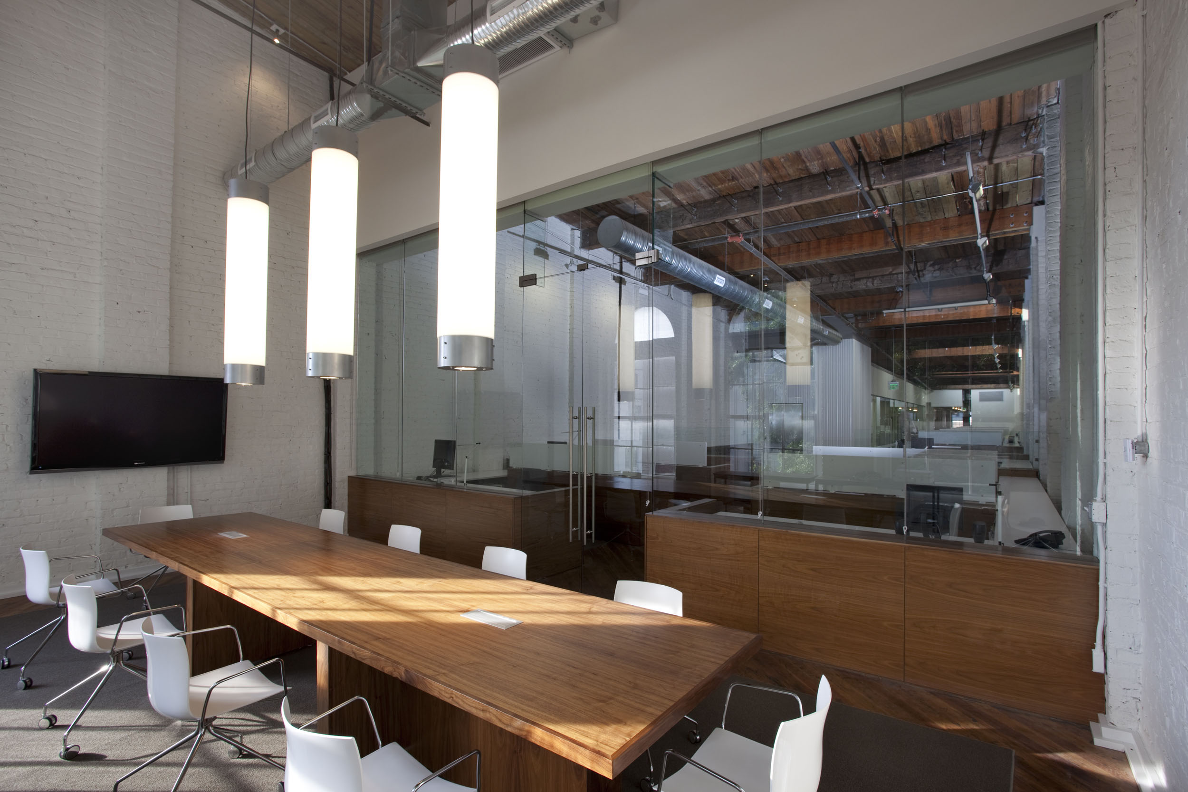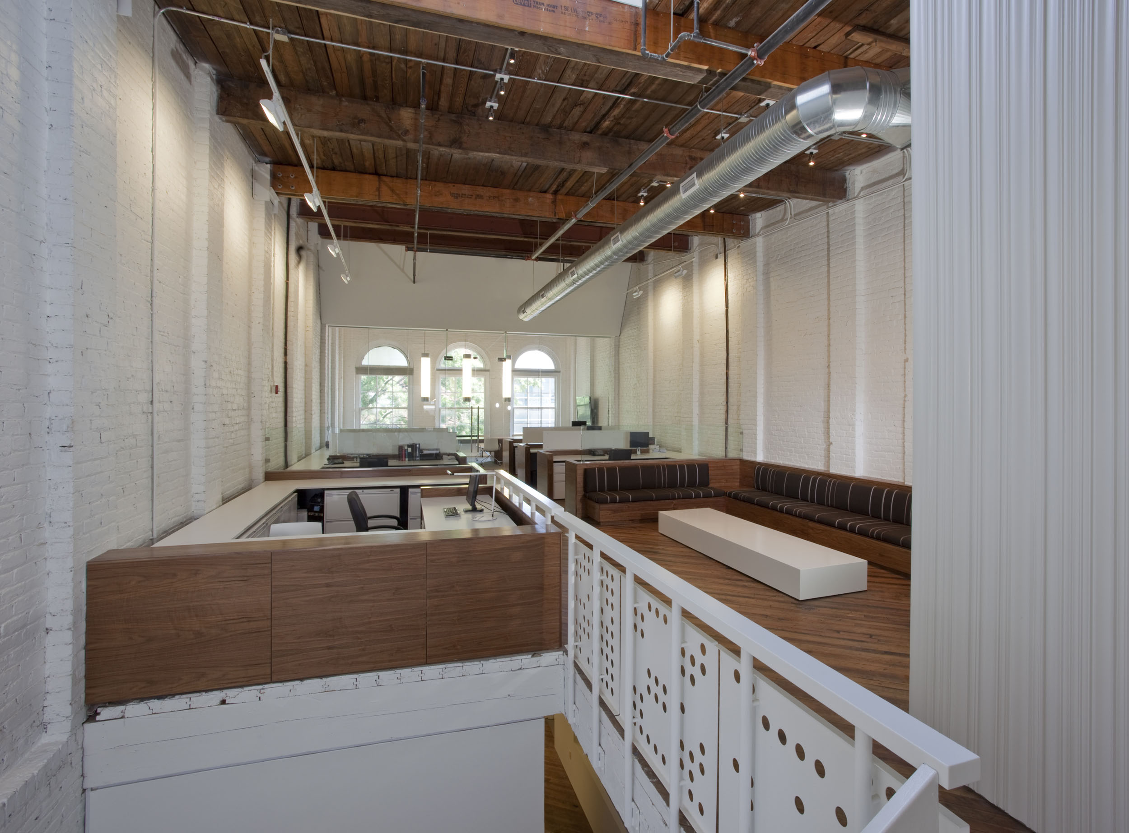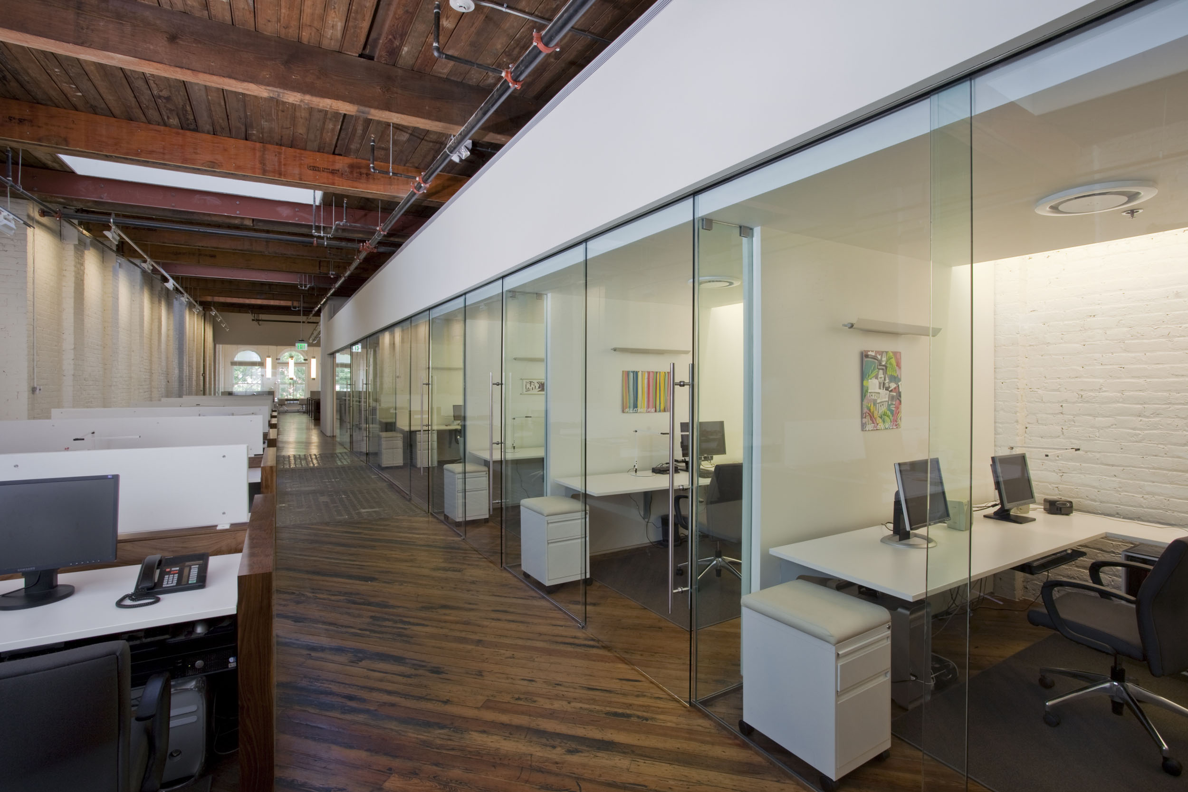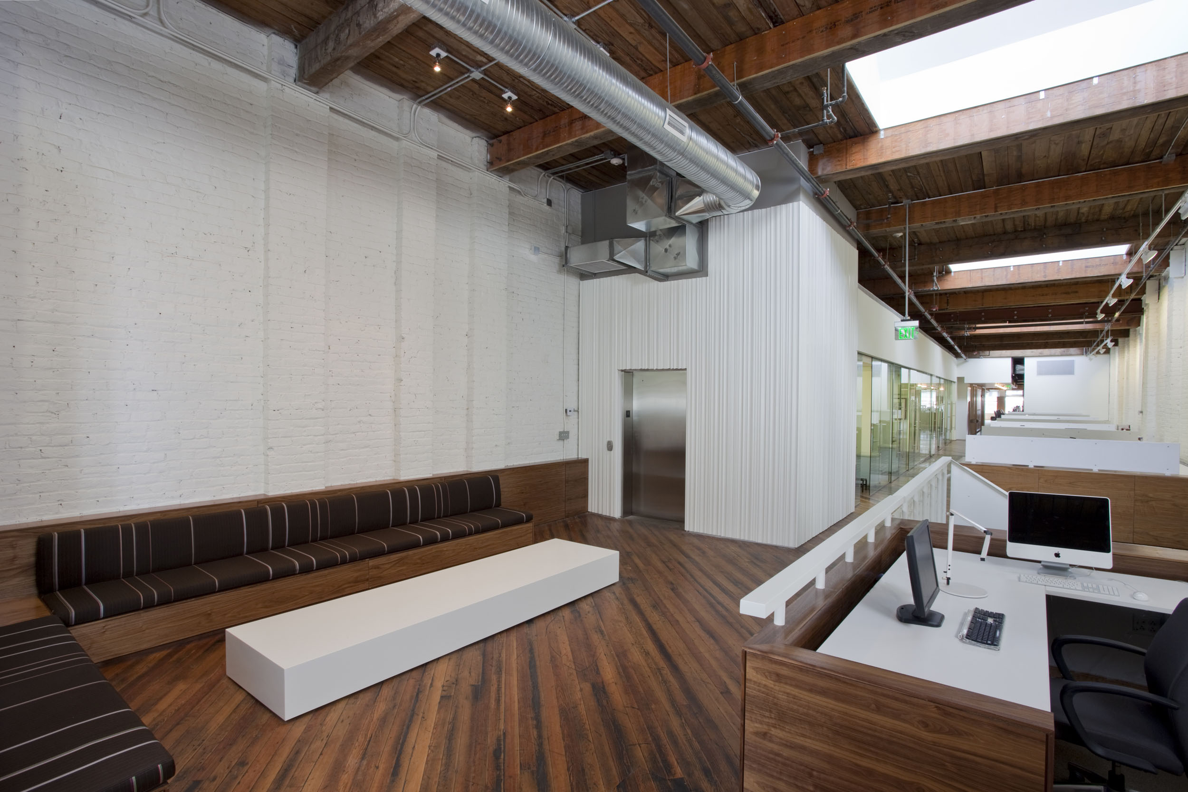SILVERCHAIR SCIENCE & COMMUNICATIONS
Location: Charlottesville, Virginia
The headquarters of this growing company in Charlottesville is situated on the two upper stories of a party wall building that spans from the Downtown Mall to Water Street, a twenty foot by two hundred and fifty foot space with windows only on the streets at either end. The challenge then was to design a space where everyone had visual access to daylight and glimpses of the outdoors and where spaces felt expansive rather than constricting. The concept developed by FORMWORK was to concentrate the more private and utilitarian parts of the program around the eastern stair and elevator core allowing a broad passage through this more dense arrangement of bathrooms, storage, break rooms and printing spaces. This allowed the spaces to the north and south to open up. The larger work and meeting areas are made with a series of more freestanding walnut cabinetry and frameless glass so that the east and west brick party walls are visible from any given work or meeting space at all times, effectively making the visual space one is in twenty five feet wide.
Four large light monitors are located over the center work spaces and bring diffuse light into the core of the top floor. Restored glass floor panels further filter the light down to the lower level.
Collaborators and craftspeople that contributed to this project include Dan Feigert of Cavanaugh Cabinets, Mimi Sadler (historical preservation consultant) and Justin Pincham (special trim work).
Four large light monitors are located over the center work spaces and bring diffuse light into the core of the top floor. Restored glass floor panels further filter the light down to the lower level.
Collaborators and craftspeople that contributed to this project include Dan Feigert of Cavanaugh Cabinets, Mimi Sadler (historical preservation consultant) and Justin Pincham (special trim work).
Photography: Scott Smith





