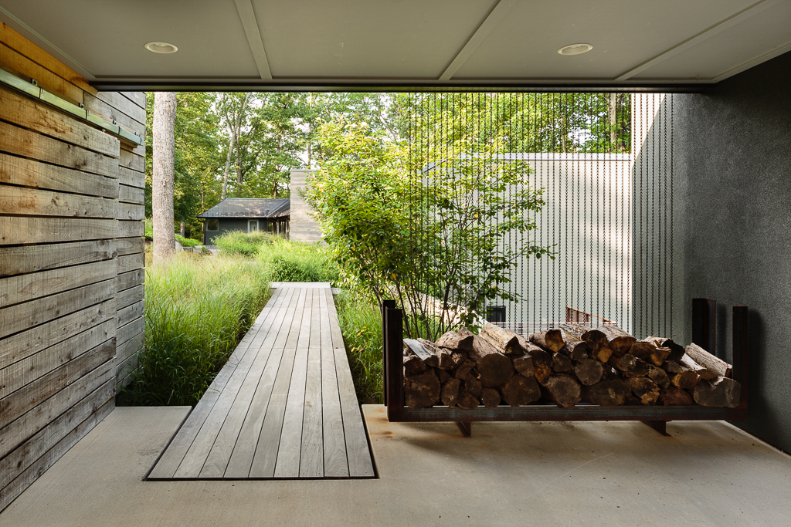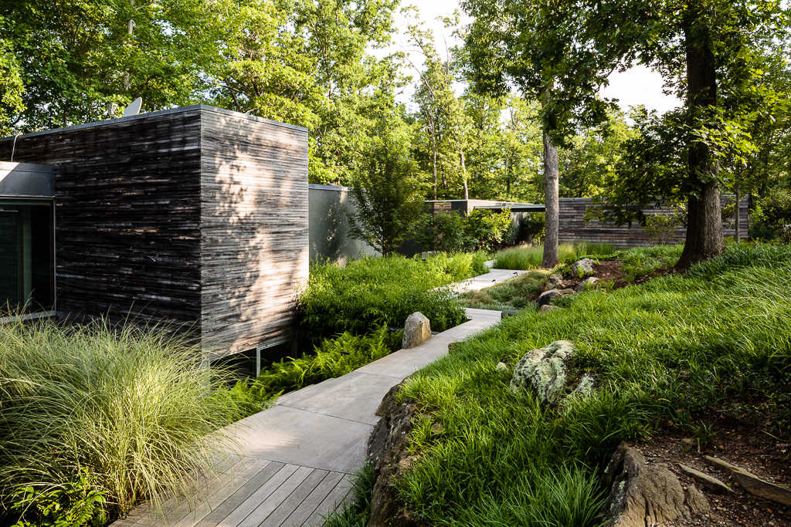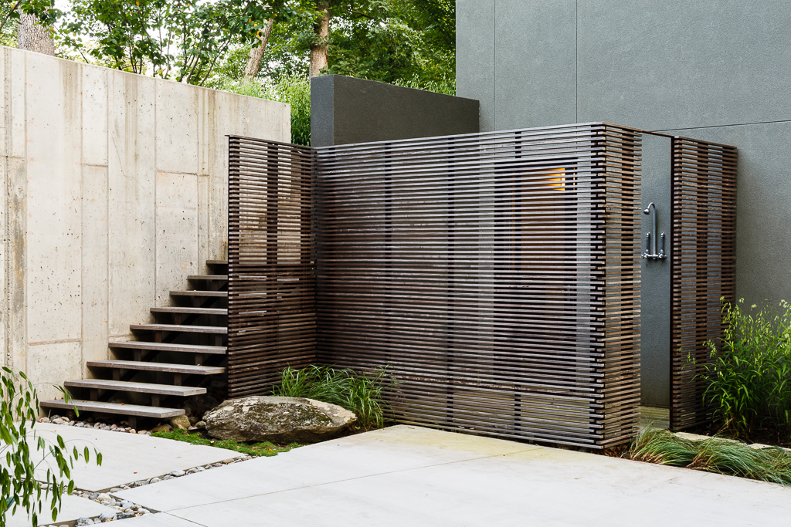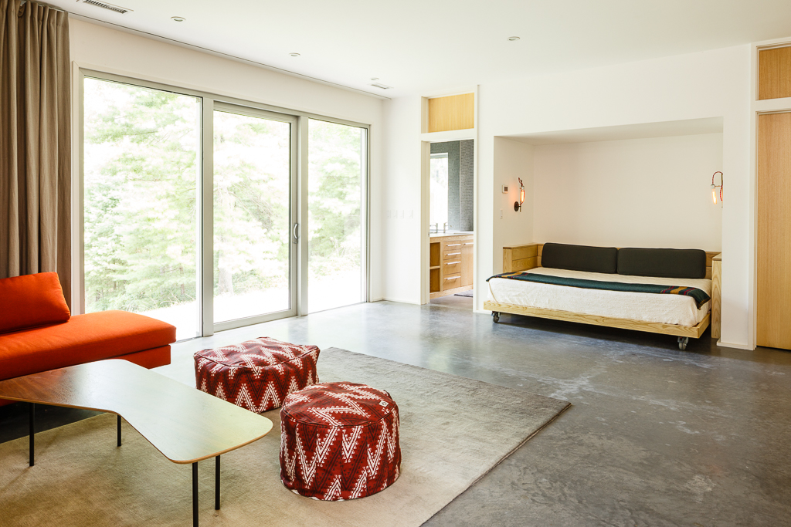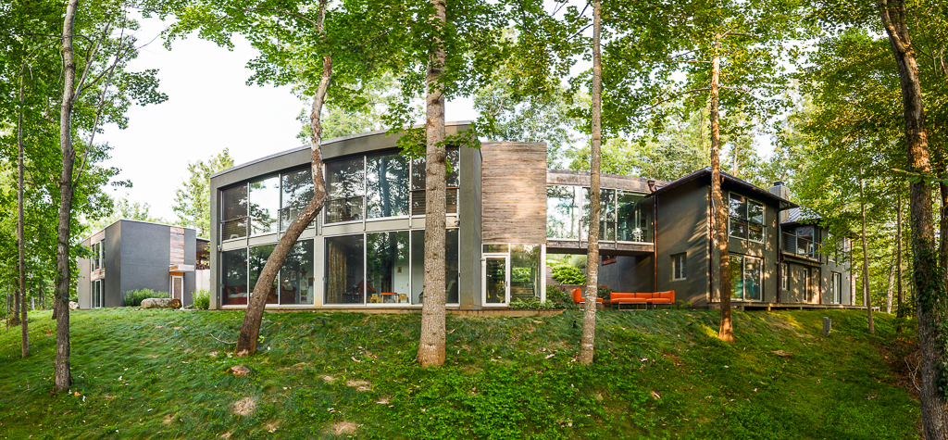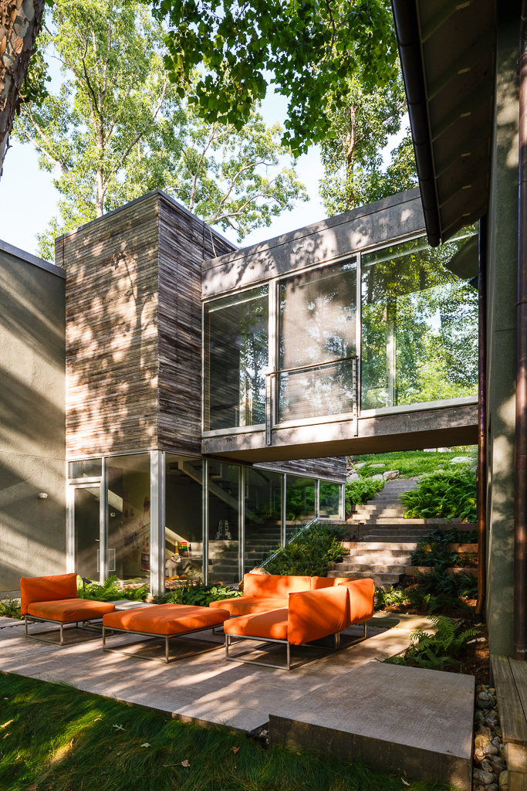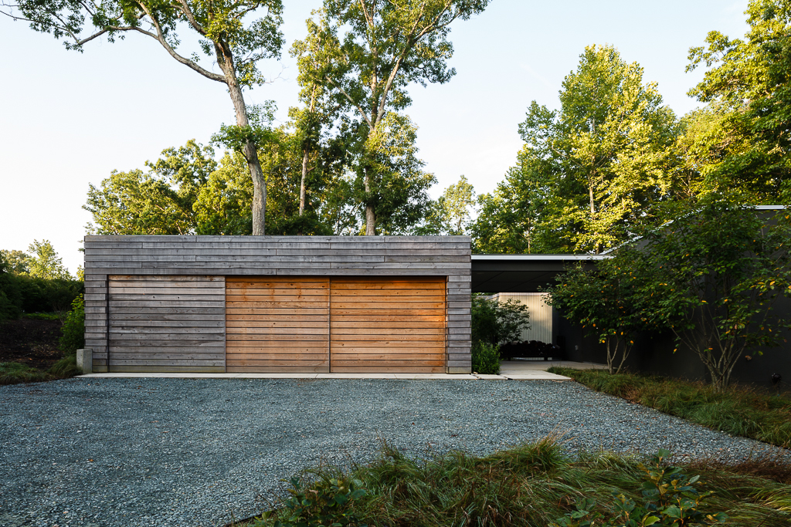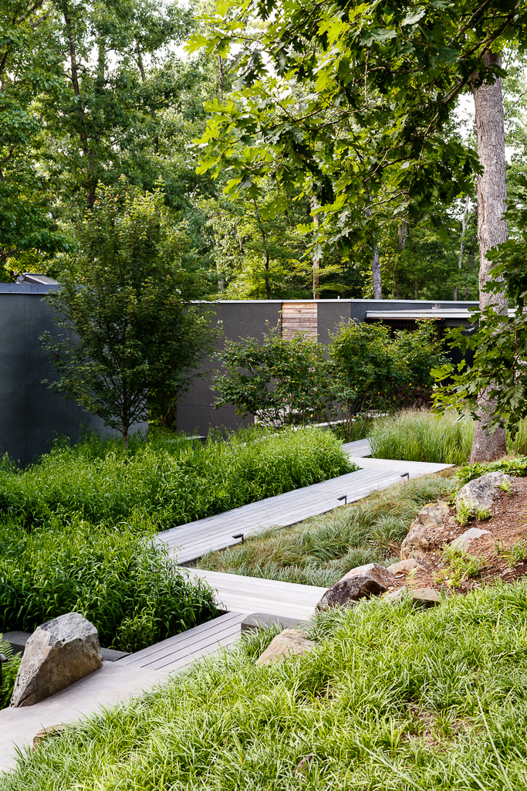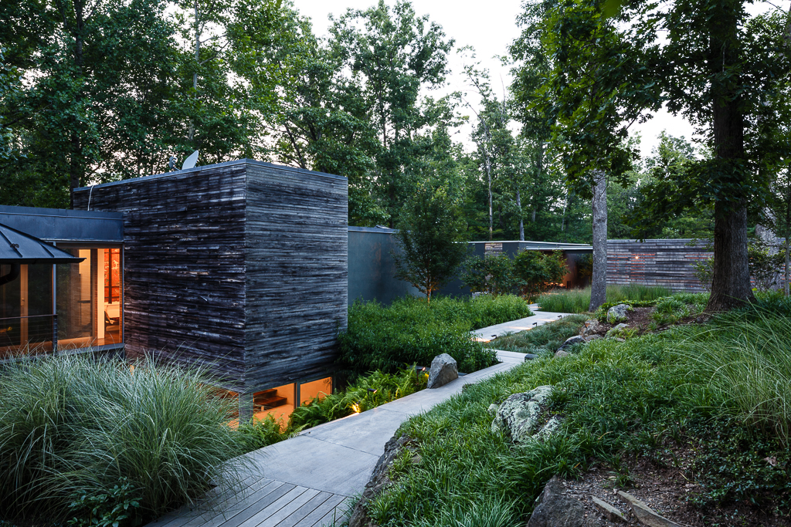TURKEY CHICK
Location: Charlottesville, Virginia
Expanding on the ideas of the first design and construction phase of Turkey Saddle, the Chick project consists of multiple new structures that negotiate the same topographic contour lines of this site between the Mechums and the Moormans Rivers. Two active little boys were born to this family and a renewed devotion to the beautiful site became the obvious inspiration as we saw them explore, climb, run and otherwise own their territory. Working with Anna Boeschestein of Grounded LLC on the landscape architecture, a new series of interior and exterior spaces were designed that heighten the experience of this woodland landscape. The new structures were developed as buildings blocks to help form the landscape into new exterior rooms.
A new guest quarters, workshop and an enclosed garage and storage space make up the new interior program. The garage, which is a covered open air room clad with ipe boards, forms the side to a landscape passage on an elevated ipe walkway. Below the parking terrace, off of a new contemplative courtyard, lie the guest quarters. With a broad view to the woodland and river below, the back wall of this structure retains the hill and is also the storage wall of the small apartment.
Collaborators and craftspeople that contributed to this project include Anna Boeschenstein of Grounded LLC, Tim Painter of Ace Contracting, Mike Christian of Monarch Concrete, Simin Faghiri of Simin's Custom Sewing, and J.W. Townsend (landscaping).
A new guest quarters, workshop and an enclosed garage and storage space make up the new interior program. The garage, which is a covered open air room clad with ipe boards, forms the side to a landscape passage on an elevated ipe walkway. Below the parking terrace, off of a new contemplative courtyard, lie the guest quarters. With a broad view to the woodland and river below, the back wall of this structure retains the hill and is also the storage wall of the small apartment.
Collaborators and craftspeople that contributed to this project include Anna Boeschenstein of Grounded LLC, Tim Painter of Ace Contracting, Mike Christian of Monarch Concrete, Simin Faghiri of Simin's Custom Sewing, and J.W. Townsend (landscaping).
Photography: Lincoln Barbour

