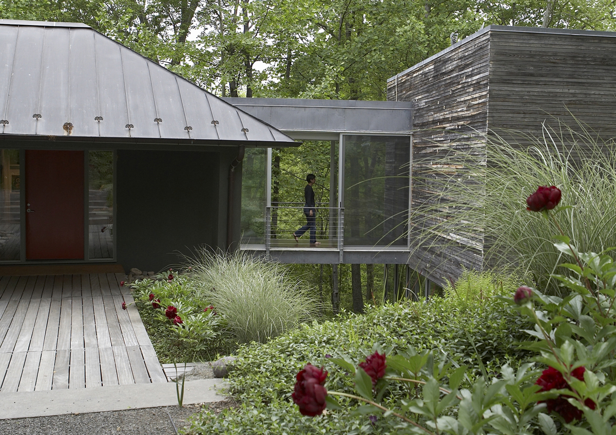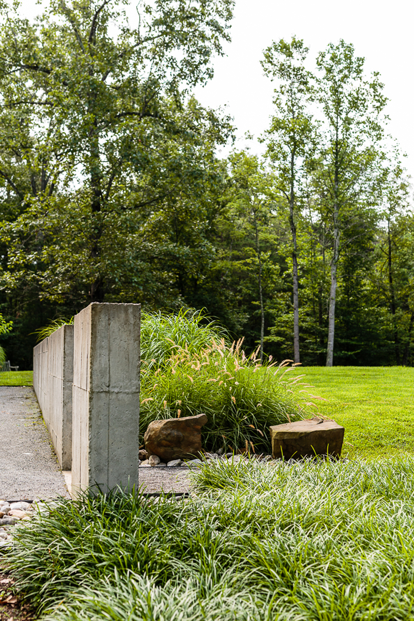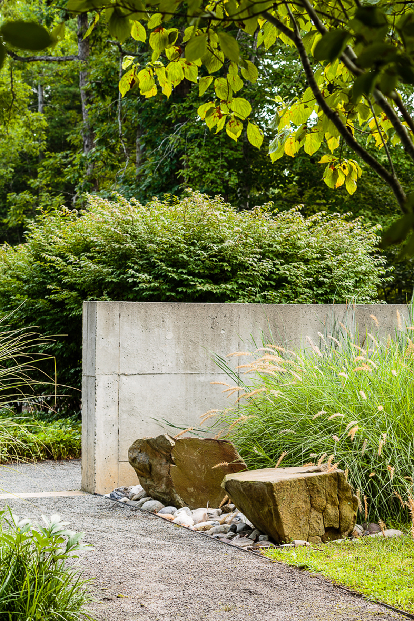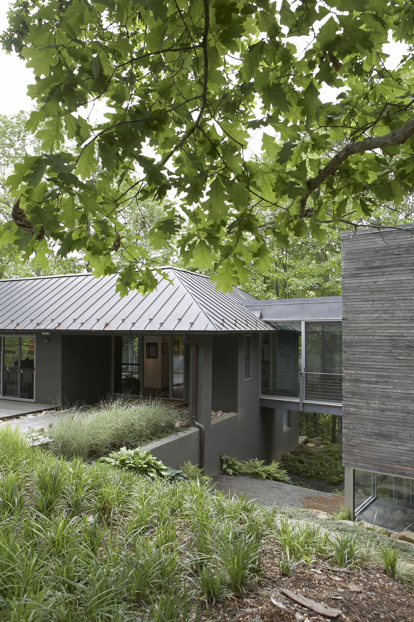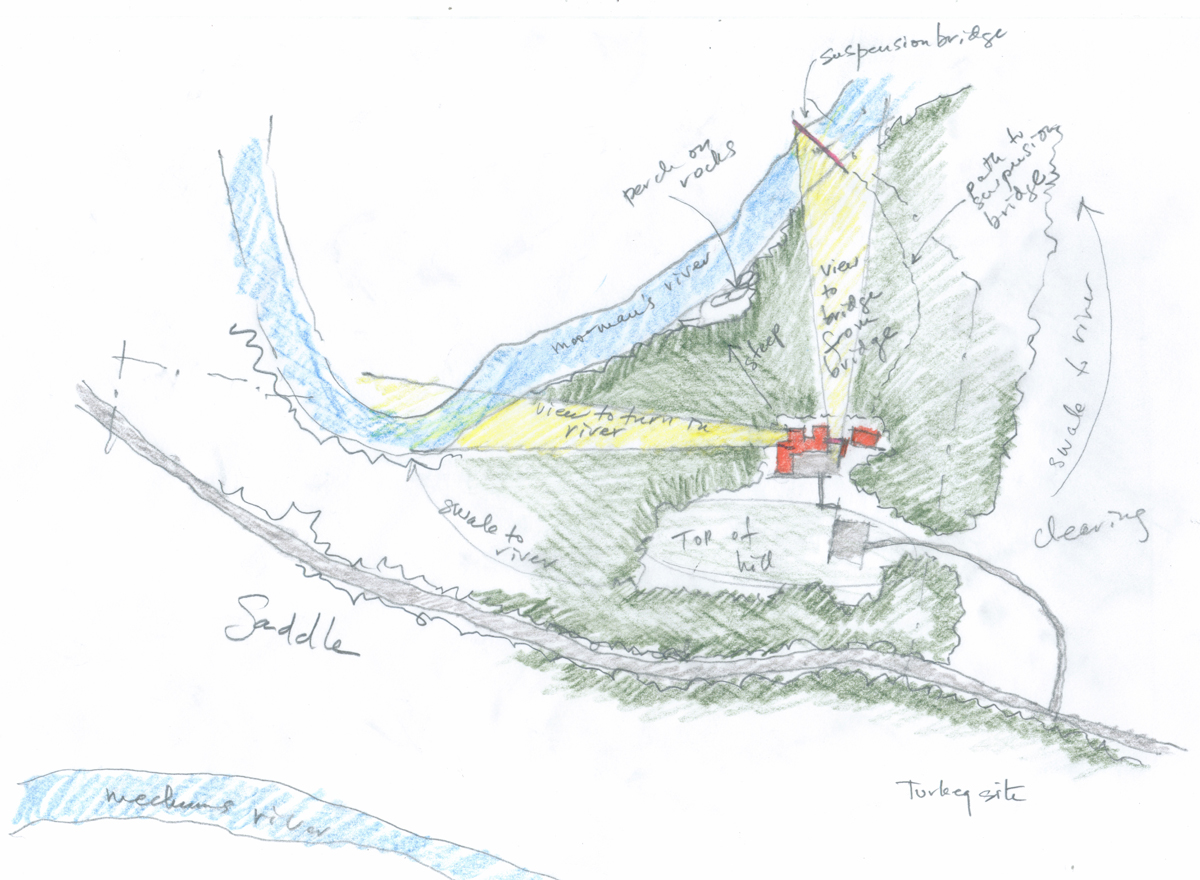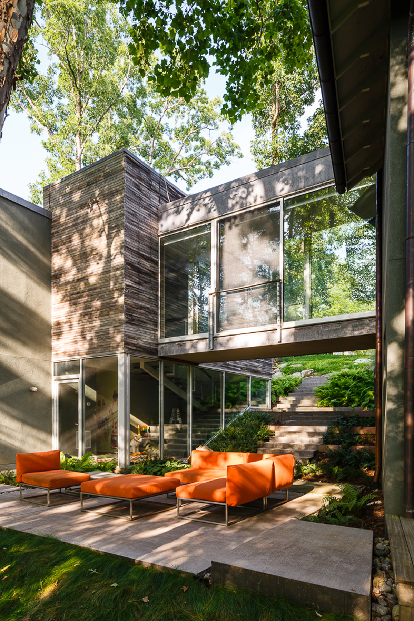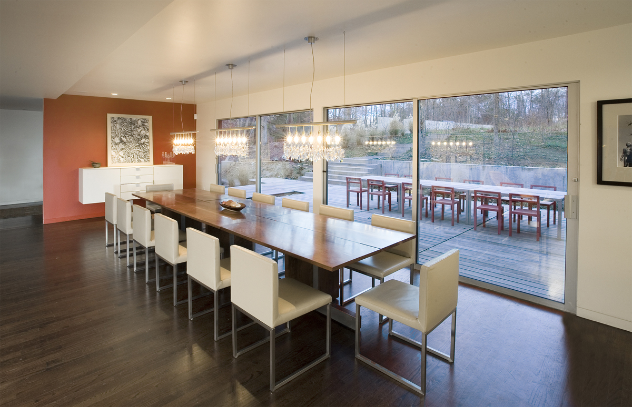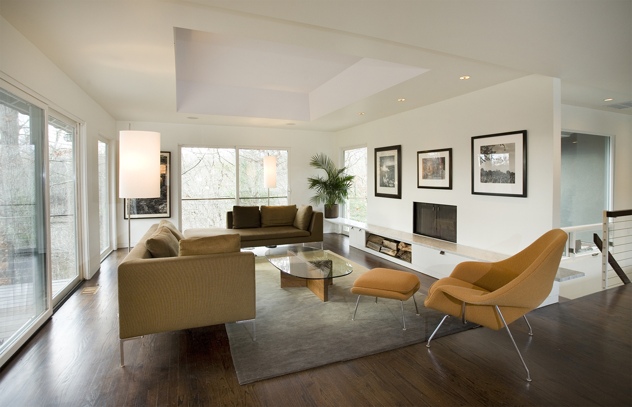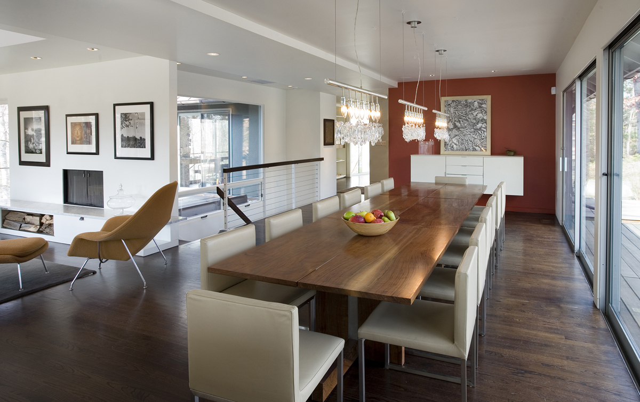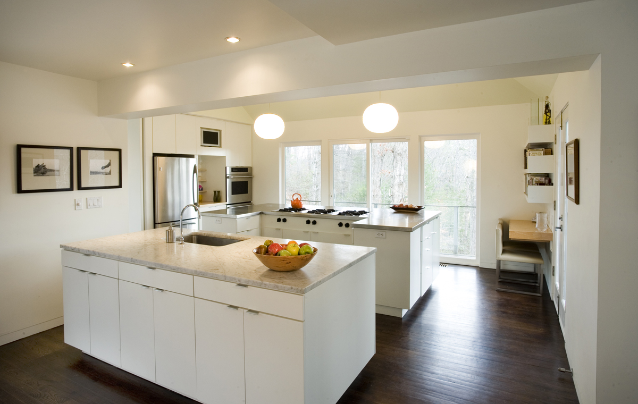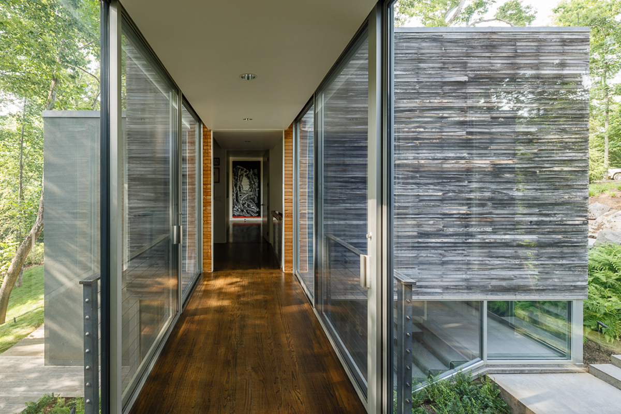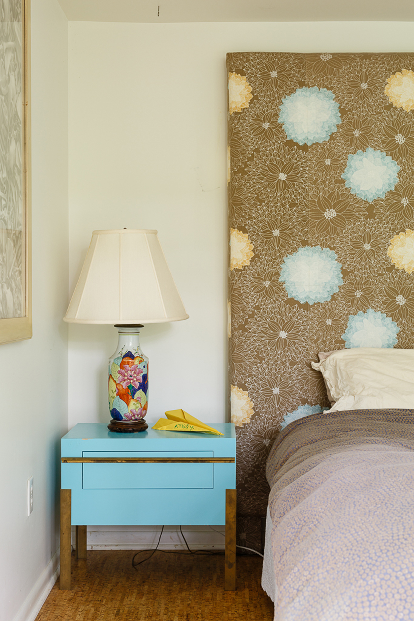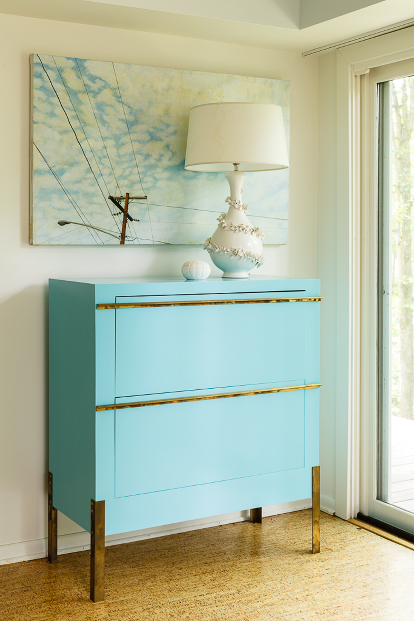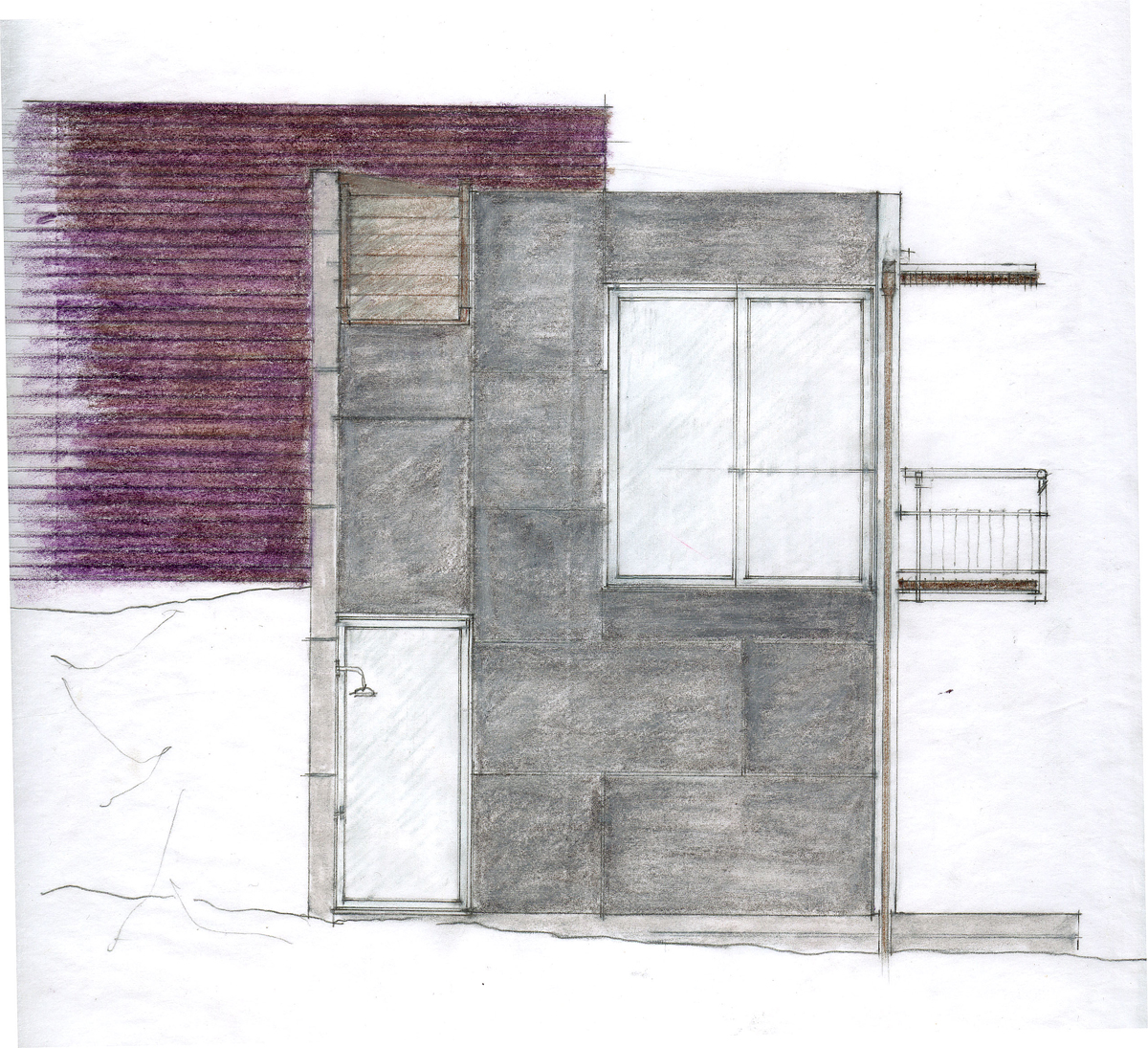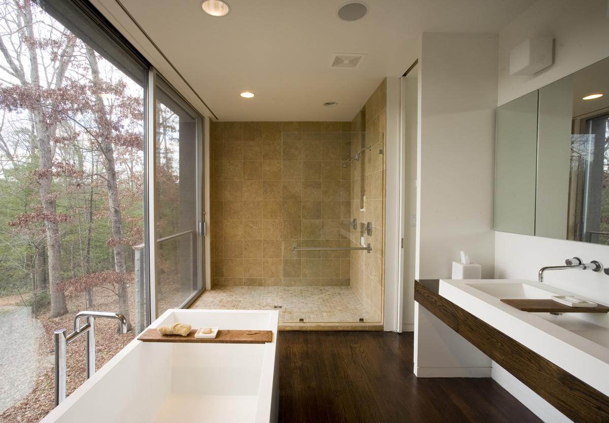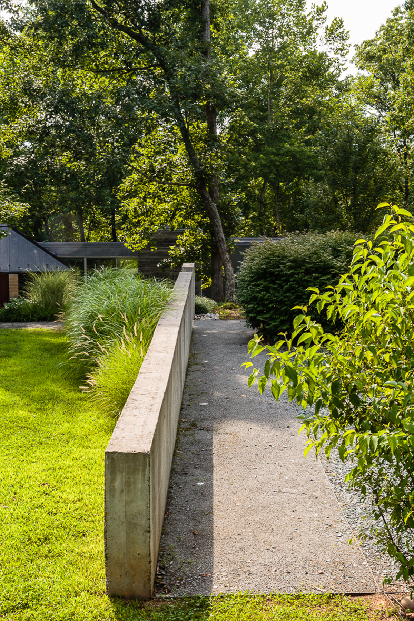TURKEY SADDLE
Location: Charlottesville, Virginia
This residence is situated just below the crest of a hill on a saddle where two rivers, the Mechums and the Moormans, almost converge. This project was designed for a collector of twentieth century photography who described the perch from this saddle in the land where the Moormans makes an acute curve as emulating the feeling of being in a treehouse. The program was an expansion of the existing house and development of the landscape to create varied landscape rooms. Working with Sara Osborne, landscape architect, of Q & O Design, FORMWORK developed two core ideas that organize the site and architecture. The first was that the buildings functioned as a series of large retaining conditions, capturing more intimate private moments uphill and hanging over the woodland downhill side to take advantage of the tree top vantage. The second was that as these large retaining elements curved along the same topographic lines, parts of the house break up to frame a very particular distant feature. A pedestrian bridge built across the Moormans by our client's family can be seen as in a frame from a cut in the landscape, a break in the buildings and the glass bridge that stitches the parts of the building together on the interior.
Collaborators and craftspeople involved in this project include Sara Osborne of Q & O Design (landscape architecture), Jack Kavana Woodworking (dining table) and John Anderson Construction & Woodworking.
Collaborators and craftspeople involved in this project include Sara Osborne of Q & O Design (landscape architecture), Jack Kavana Woodworking (dining table) and John Anderson Construction & Woodworking.
Photography:
Scott Smith
Jack Looney
Lincoln Barbour
Scott Smith
Jack Looney
Lincoln Barbour

