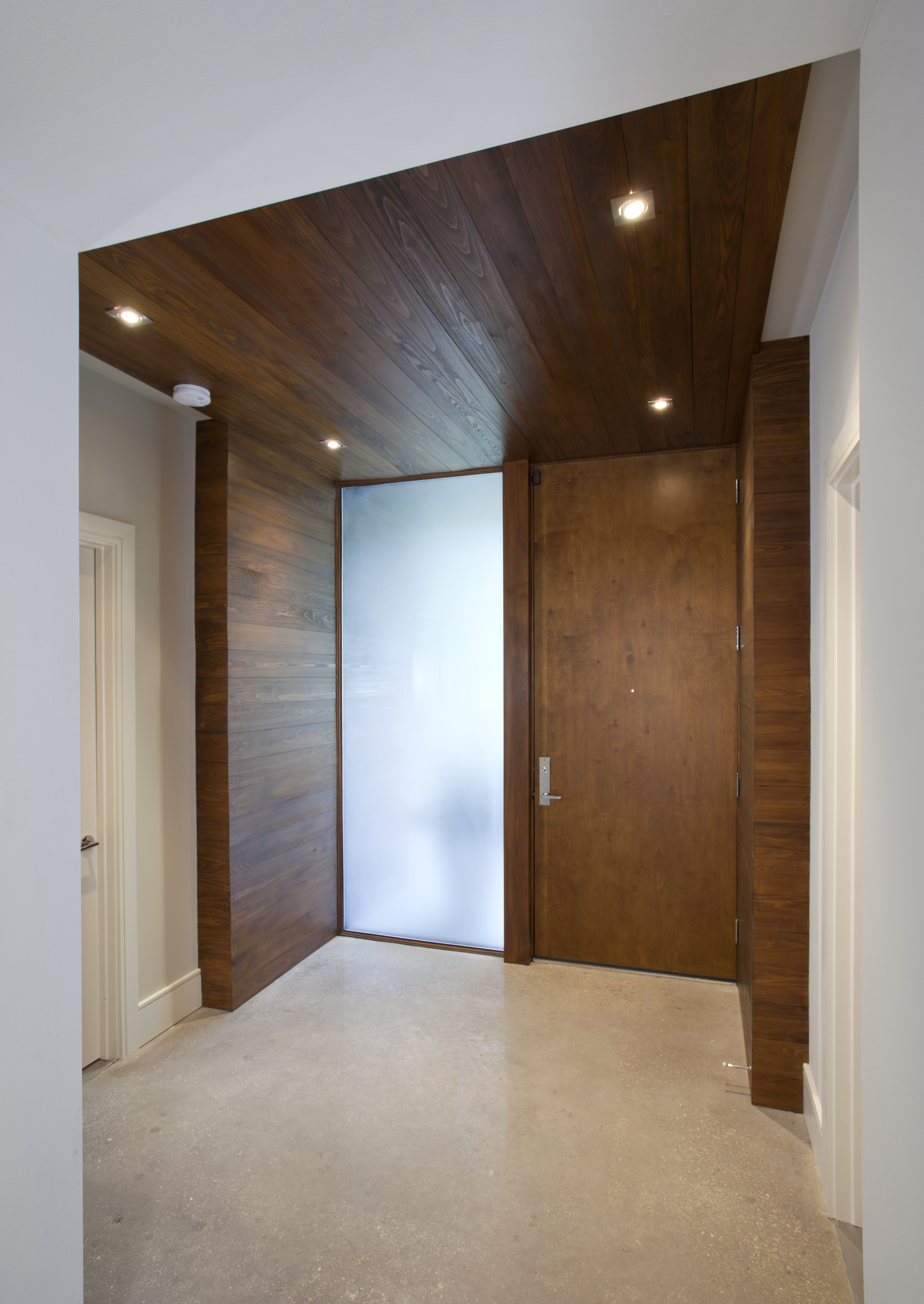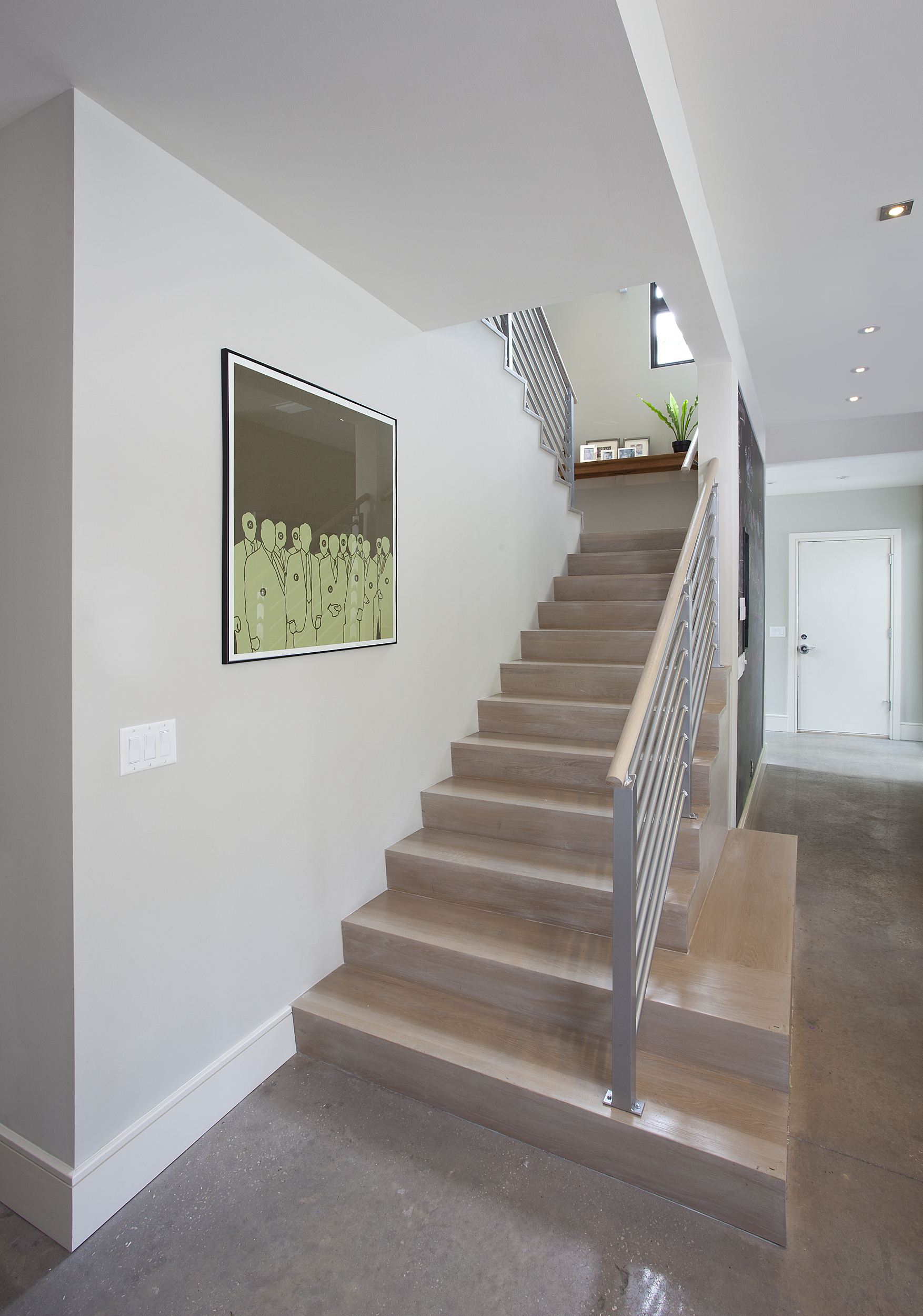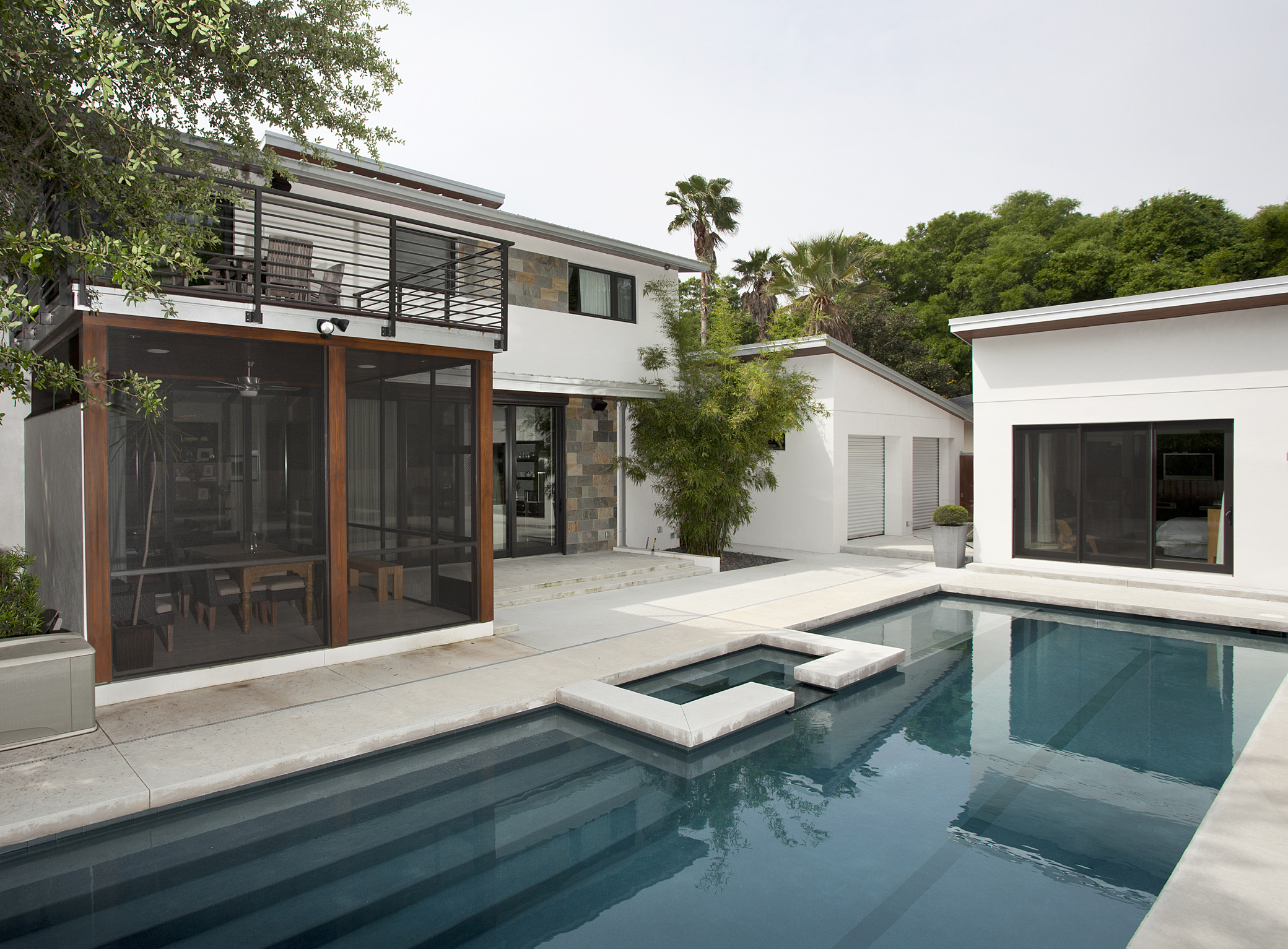Winter Park House
Location: Winter Park, Florida
This house for a busy professional couple who love to entertain friends and family was designed to give privacy from the street while opening up broadly to the private back garden. Organized in zones that are increasingly more open towards the back of the site, the project incorporates larger outdoor rooms as the spaces increasingly break open to give way to a broad terrace and pool. Indoor outdoor spaces are organized in bands running parallel to the street with the more private parts of the house towards the street where more discrete windows offer greater privacy and the more open public and ambiguously indoor/outdoor spaces towards the rear of the site.







